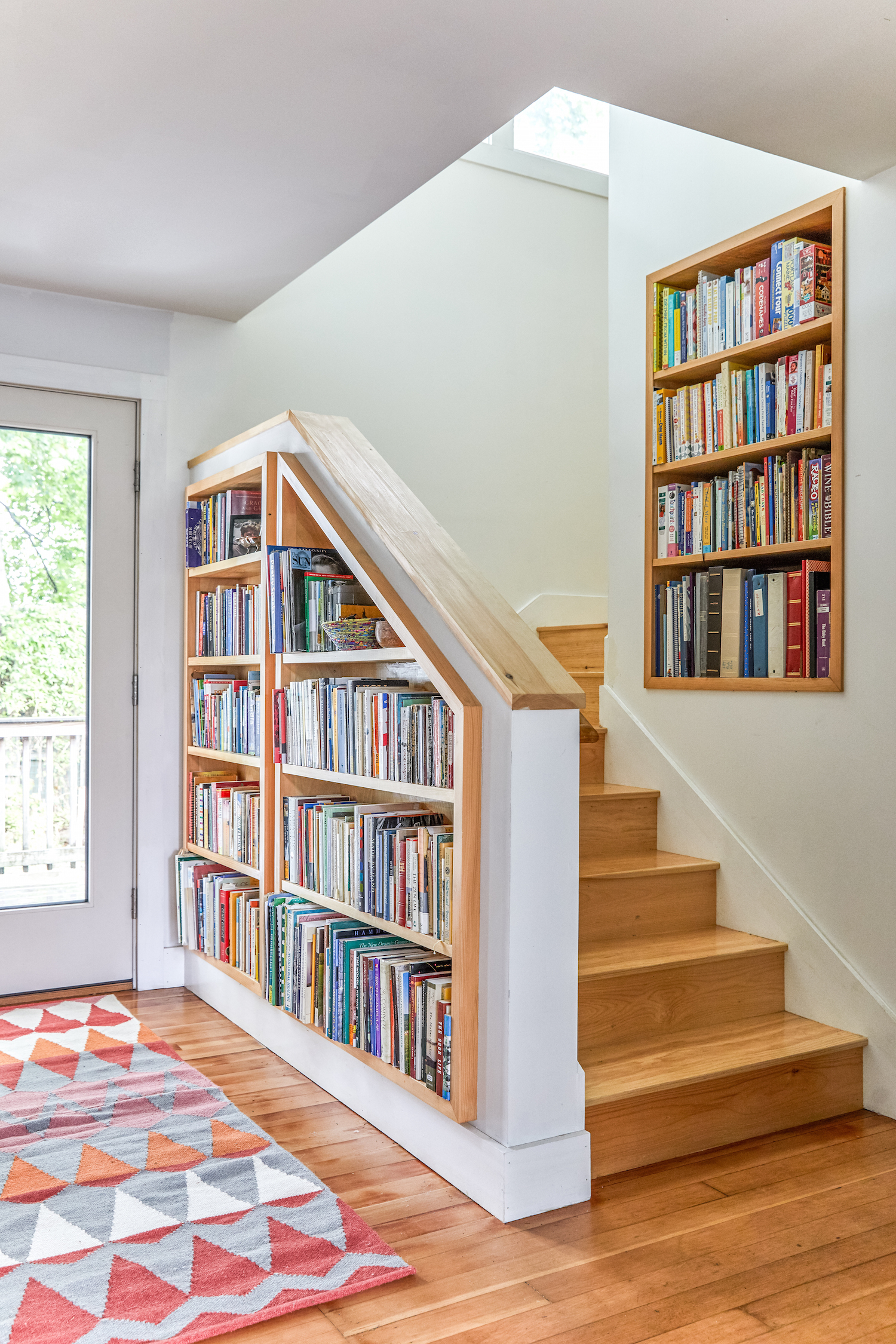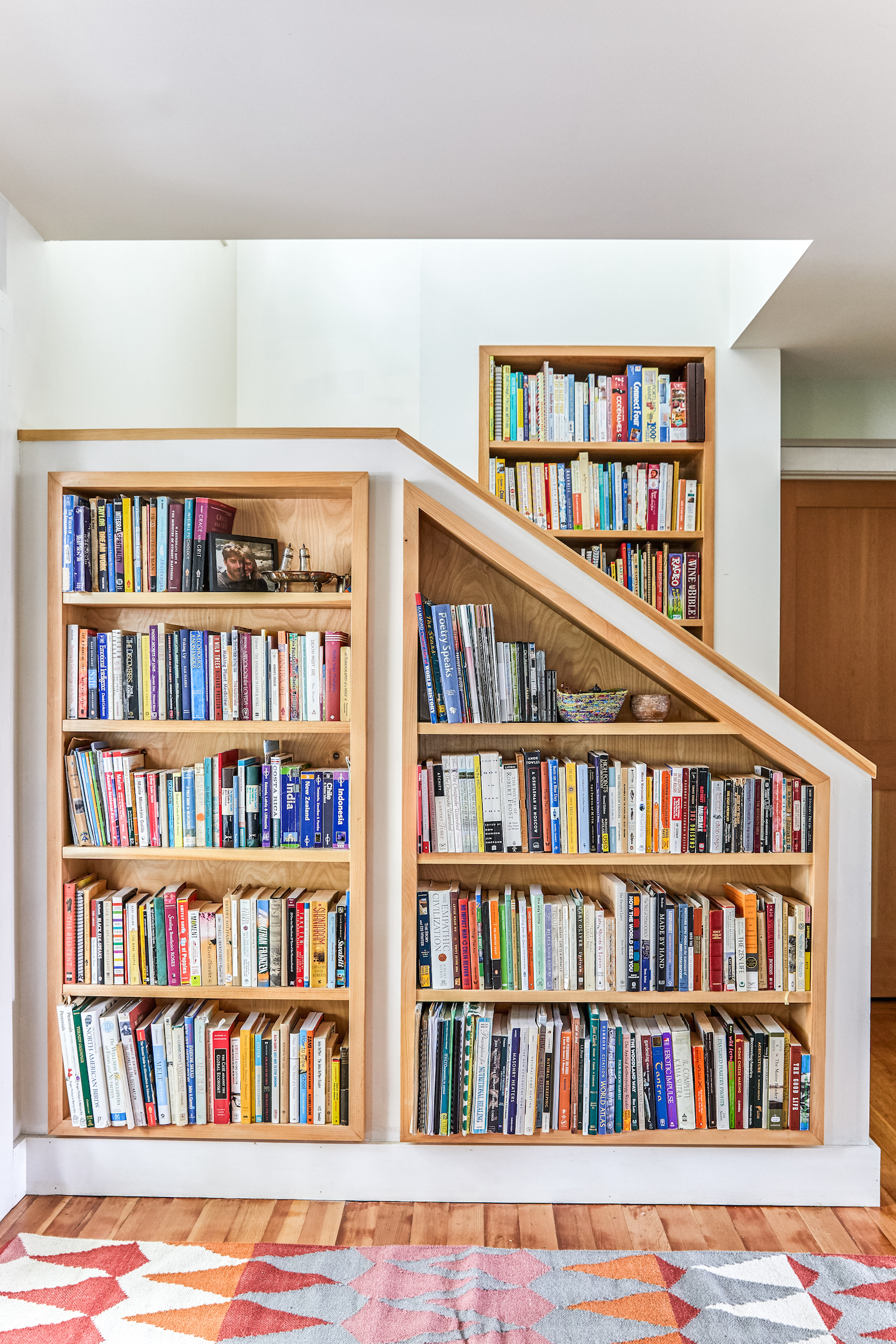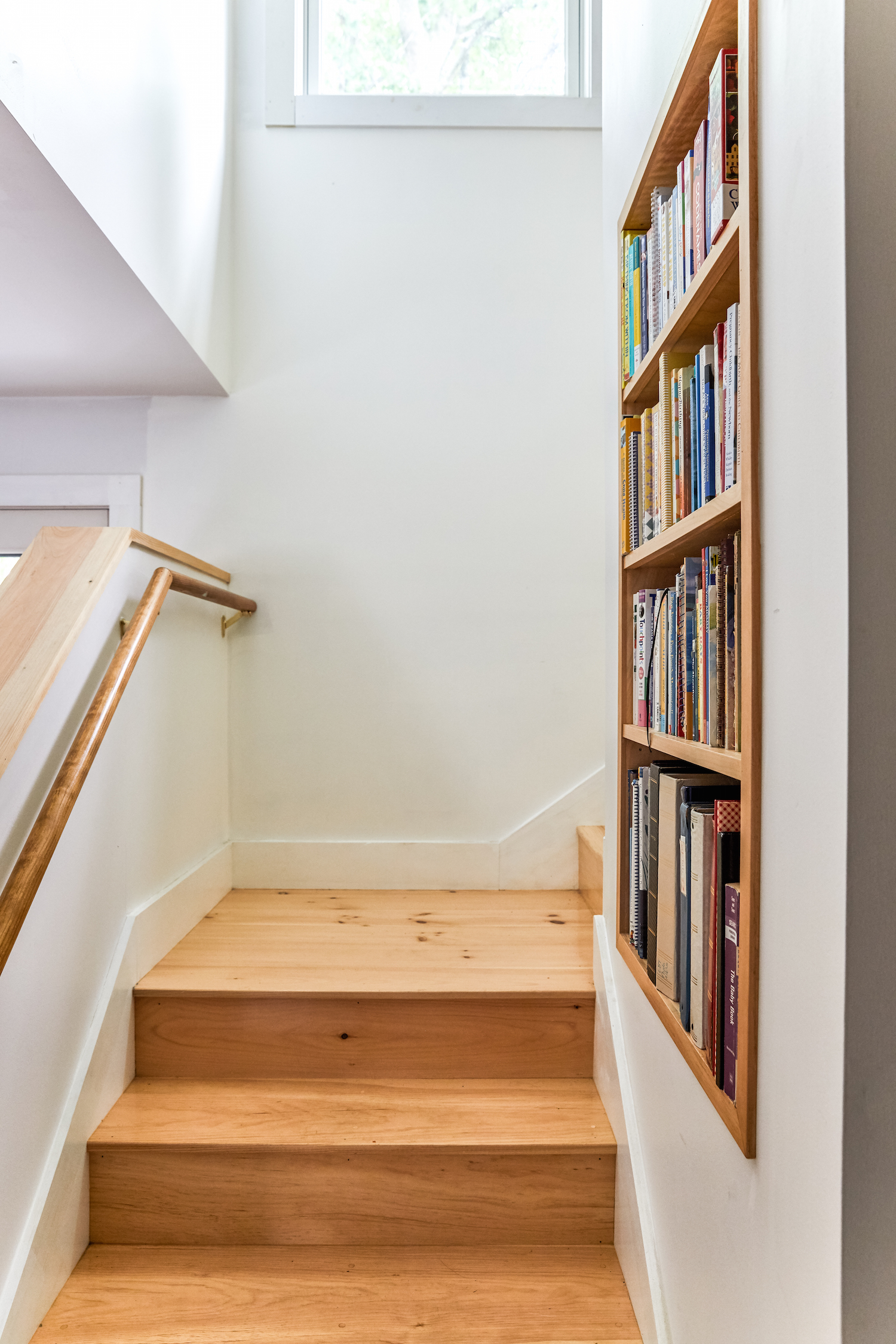SOPO Stairway
SOUTH PORTLAND, ME
In this project a very steep and poorly located existing stairway was removed and replaced with a new bright and open stairway. The switchback configuration allows light to pour into the first floor from an existing dormer window and bookshelves are integrated into the new stair walls to maximize storage and display space. The original stairway bisected the living room into two parts, making for awkward access to the backyard. The new stair shifts to the back edge of the living room, unifying the living space while creating better outdoor views and access. The new stair configuration also allows for a stacked stair, so access to the second floor and basement all happen in one area. This consolidation allowed the original basement stair to be removed, freeing up a lot of square footage near the house’s entry, enabling the mudroom to double in size.
PROJECT INFO:
Photos by: Erin Little Photography
Built by: Green Tree Carpentry


