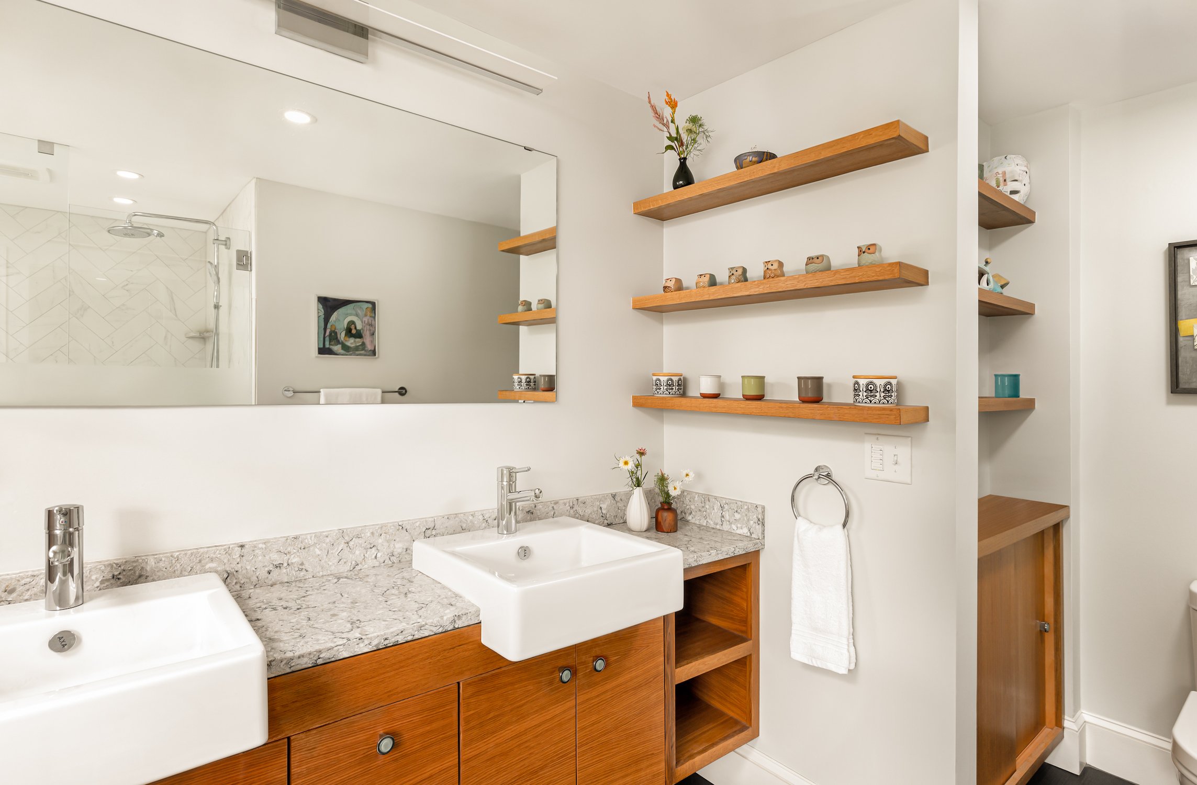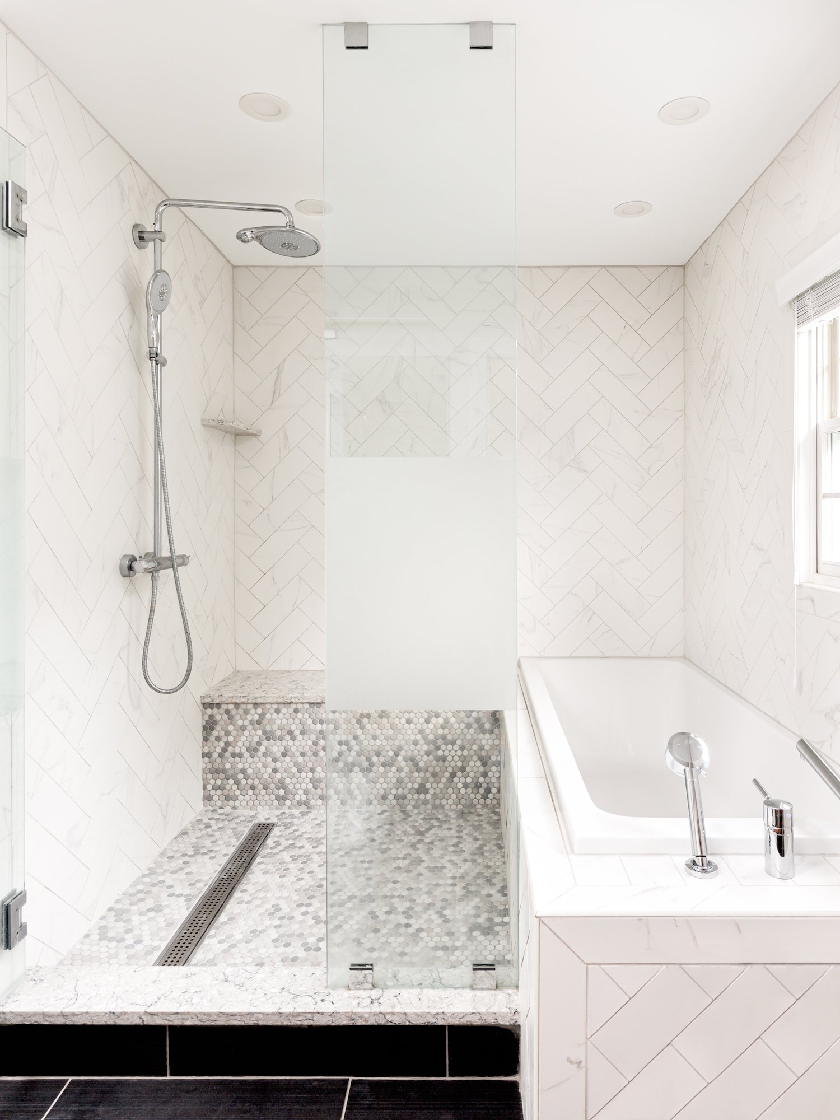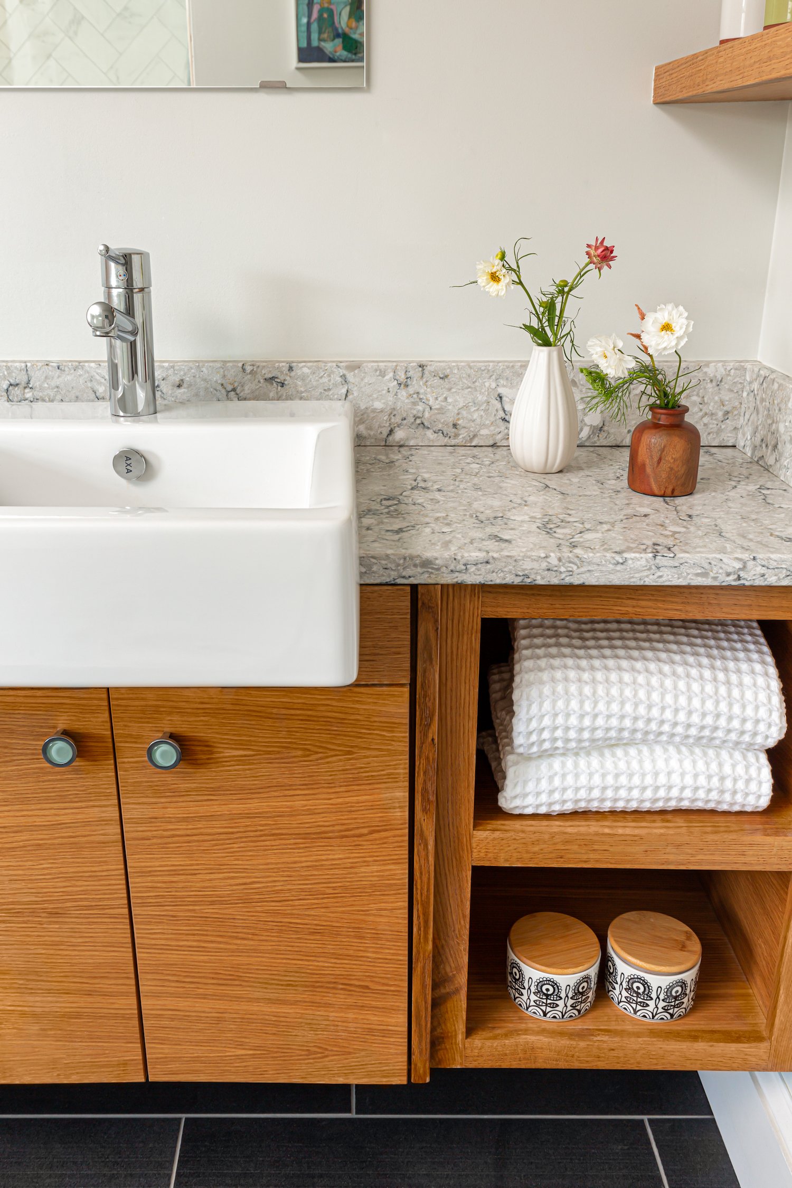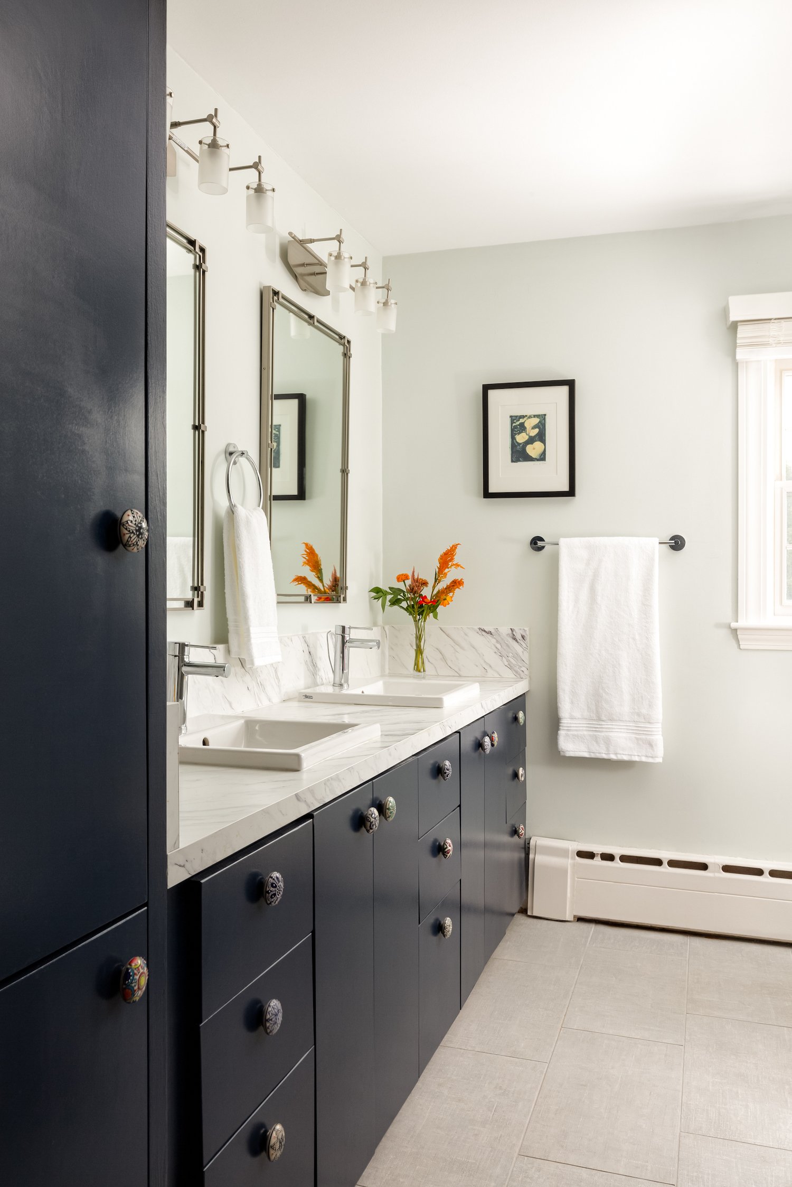penrith road
PORTLAND, ME
This small scale renovation has had a very nice impact on my client’s daily lives. The design challenge was to convert an existing closet/office space that was attached to the primary bedroom into a new bathroom. To complicate matters, the existing attic stair was accessed from the space. The attic stair entry was relocated to the main second floor hallway, improving access and flow, while freeing up the entire room for use. The new blank slate allowed room for a spacious wet area with shower, bench and tub, as well as a toilet nook and custom millwork double vanity. A mix of sleek and classic materials were used to suit the modern leaning aesthetics of the owners, while still tying into the more traditional existing house.
An additional linen closet was added to the upstairs hallway and the guest bathroom was fully renovated as well, providing a bright and fresh space for numerous children and grandkids to enjoy on their visits home.
PROJECT INFO:
Photos by: Myriam Babin Photo
Built by: Hughes Construction Co., Inc.



