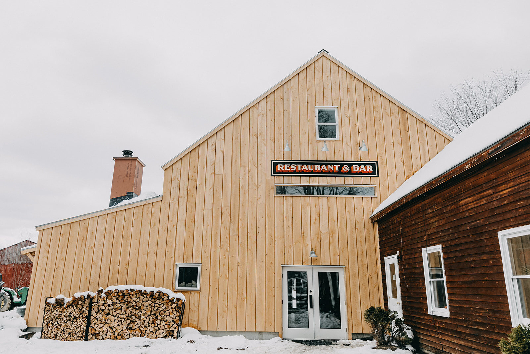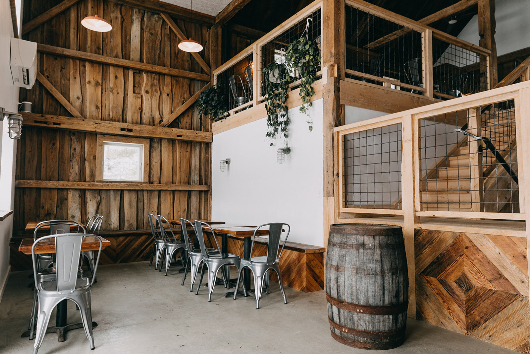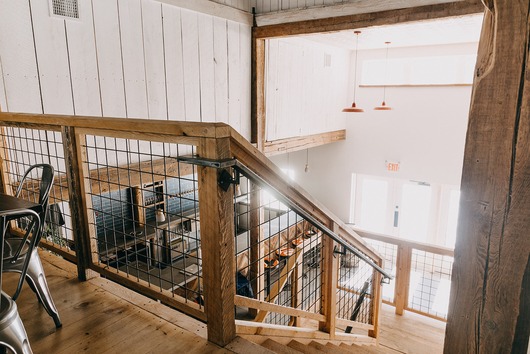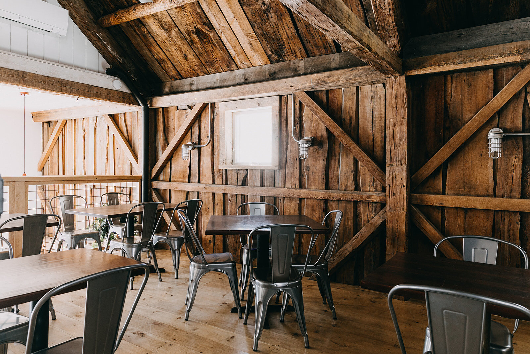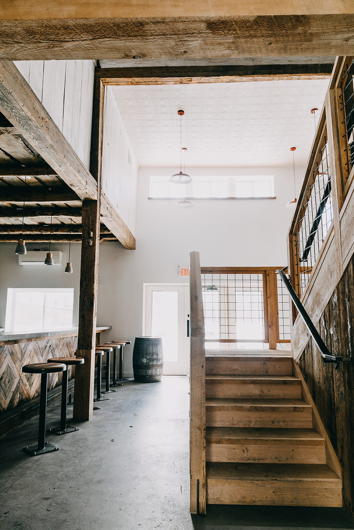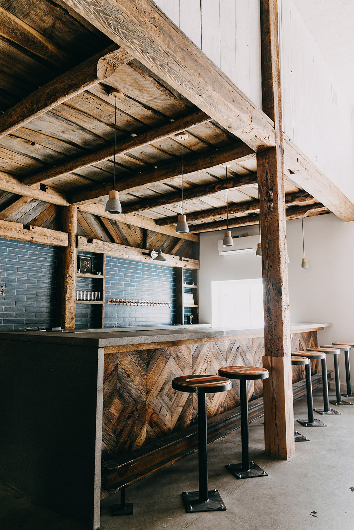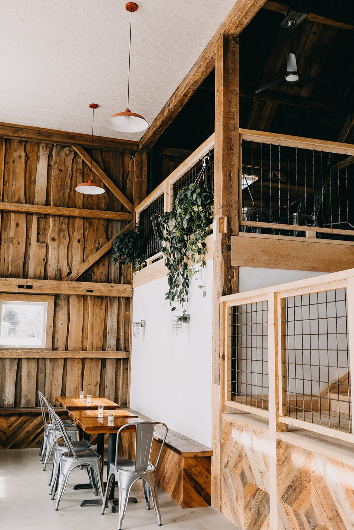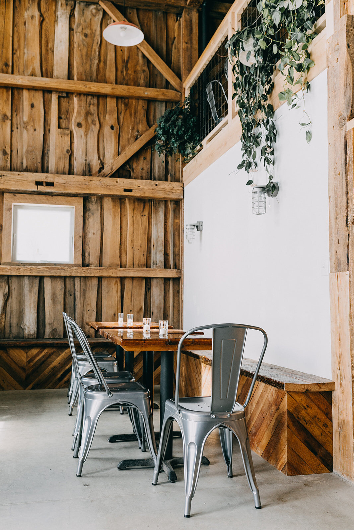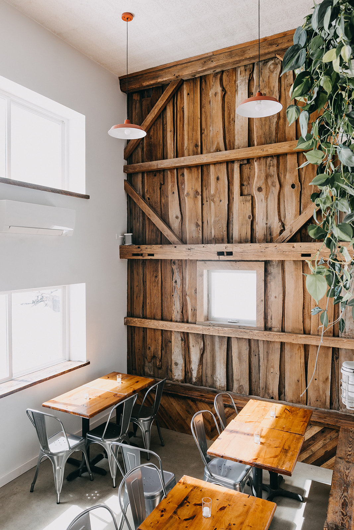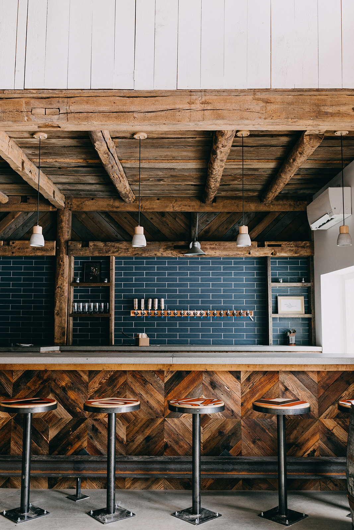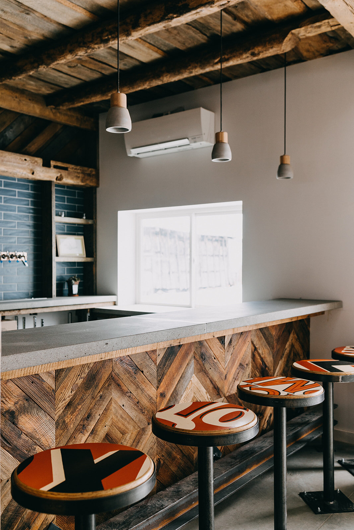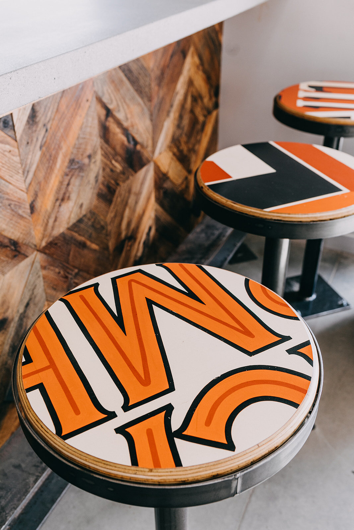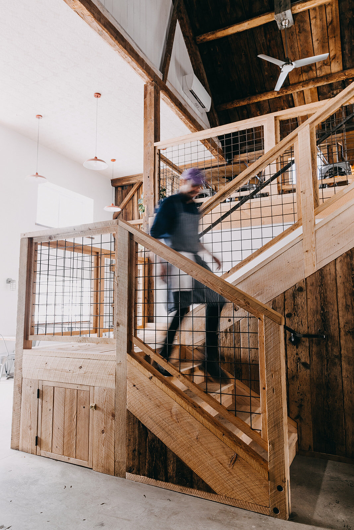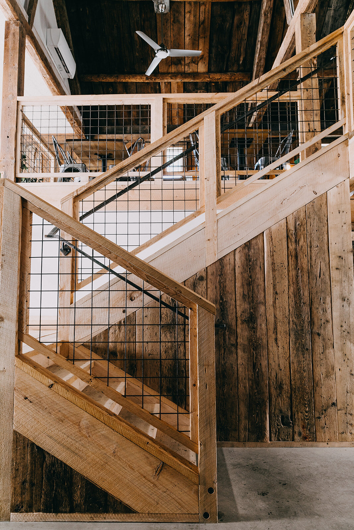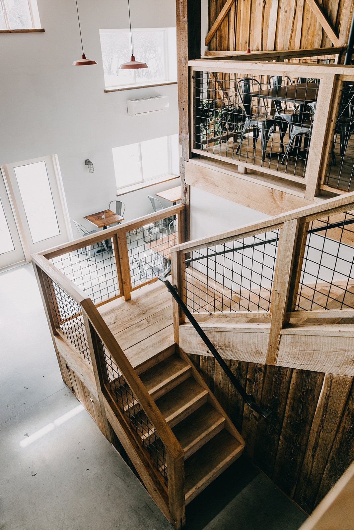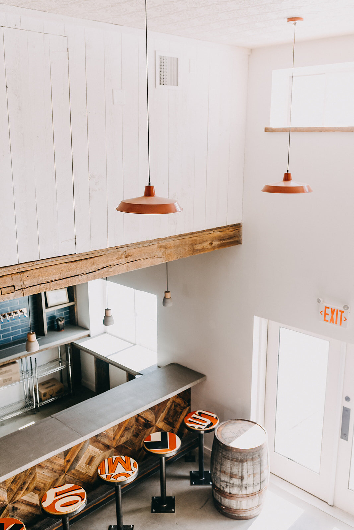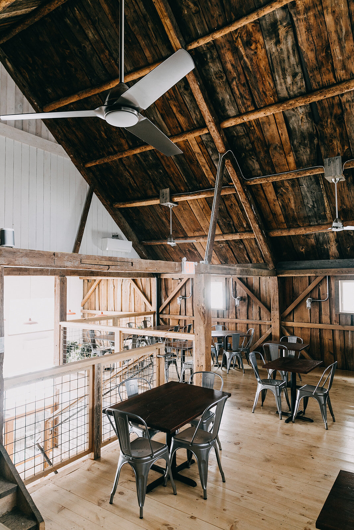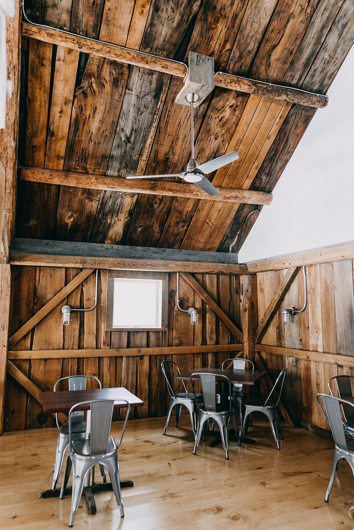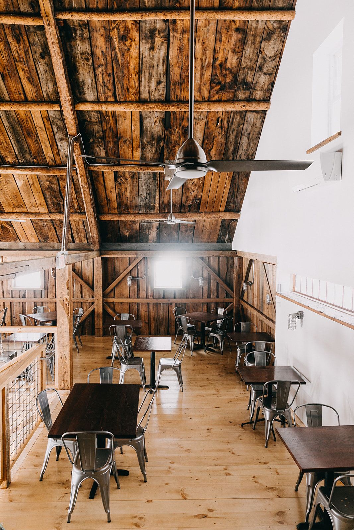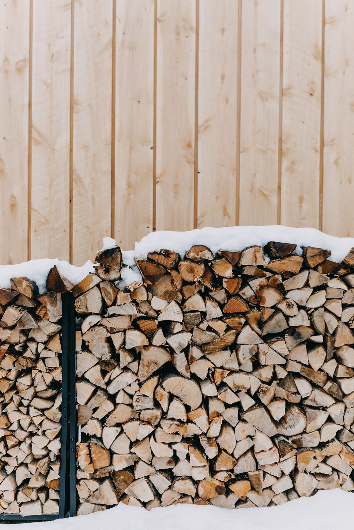OXBOW BEERGARDEN
420 MAIN ST - OXFORD, ME
At the center of this project is a 150+ year old barn, completely gutted and reenvisioned as the first step in Oxbow Beer’s mission to convert an old Maine farmstead into a one stop experience for great beer, wood fired pizza and cross country ski trails. To start, the barn was stripped back completely, saving only the existing timber frame and original weathered sheathing. Working from that base, a super insulated modern shell was composed around it, leaving the patina of the timber frame and barn boards to contrast beautifully with the fresh, crisp and otherwise new interiors.
A lot of work was required to save the original timber frame. The barn was moved from its crumbling and waterlogged foundation to allow a new concrete foundation and slab to be poured. In doing so, the entire frame was raised up by over a foot to provide adequate headroom under formerly low beams. The existing enclosed second and third floors were largely removed and replaced with an open mezzanine level, creating a dramatic and diverse volumetric experience. A shed roof addition along the entire south eave of the barn gained the room needed to house a kitchen and a large walk in cooler.
Walking into the space, the open kitchen and beautiful copper clad wood fired oven greet you to the left, while a lounge area sits to your right, surrounded by the original wood sheathing. Continuing into the space the bar is tucked off to the left of the main axis, under a ceiling of original round wood timbers. A dramatic double height seating area connects to the mezzanine dining above via an open central stair. Large windows and double doors connect the indoors to the out with views of the beergarden, fields and forests beyond. The simple interior pallet of rough sawn wood, white walls and pops of Oxbow red provide a nice contrast against the textured and much darker wood of the original frame, walls and ceilings. On the exterior vertical reverse board and batten hemlock brightens the facades.
PROJECT INFO:
Photos by: Emily Delamater
Built by: Maine Passive House
