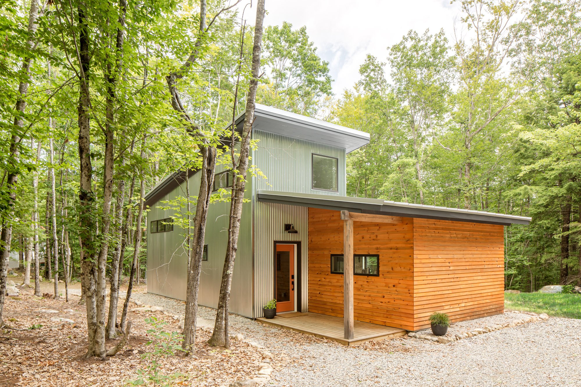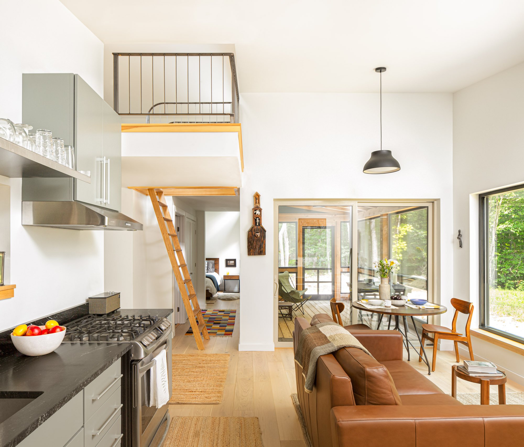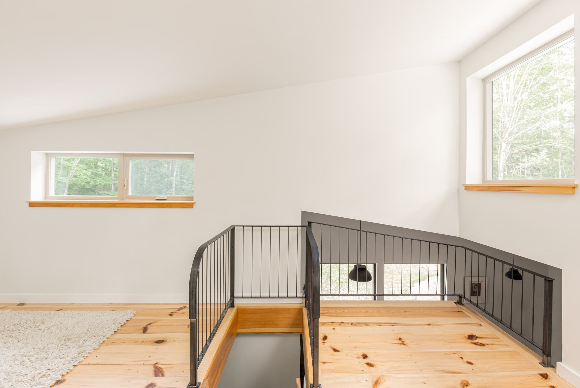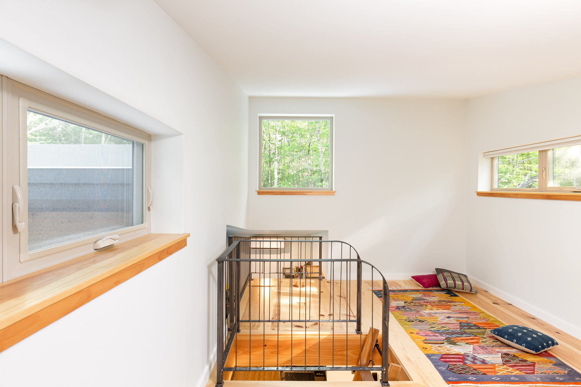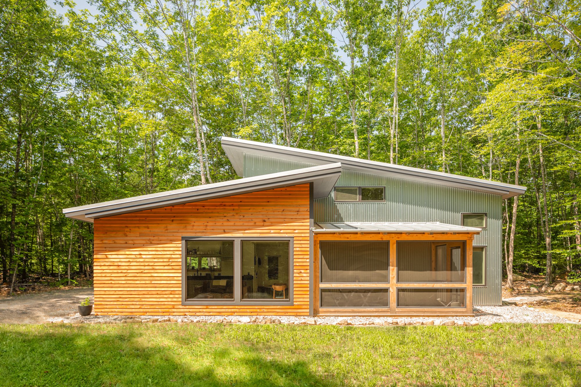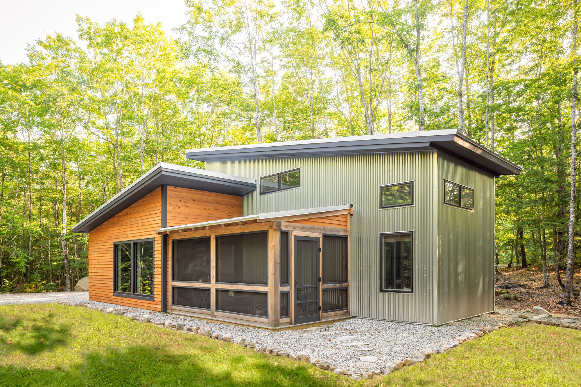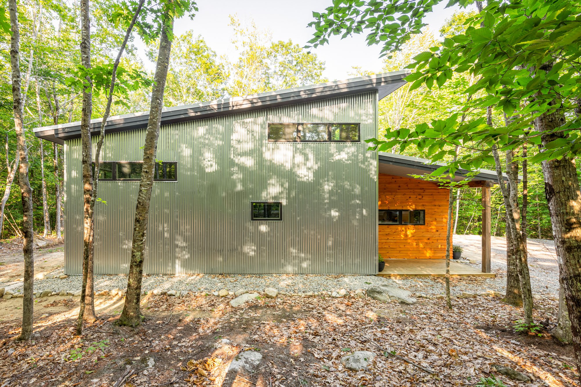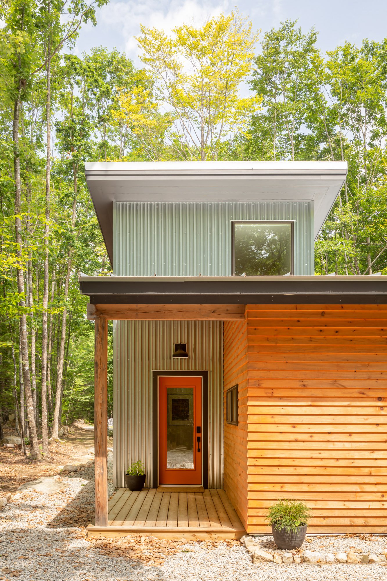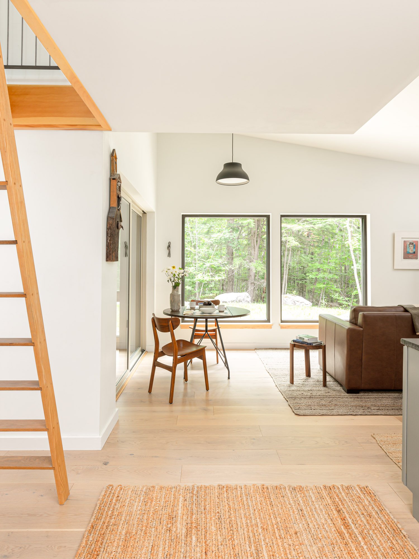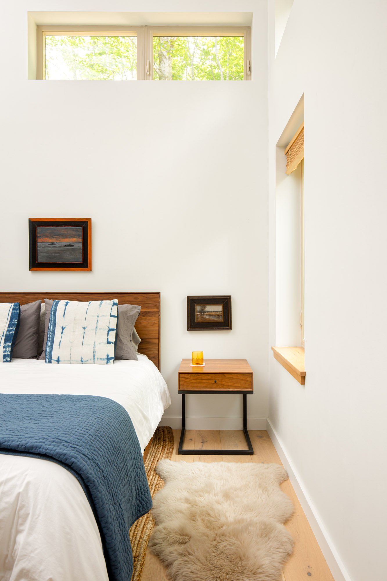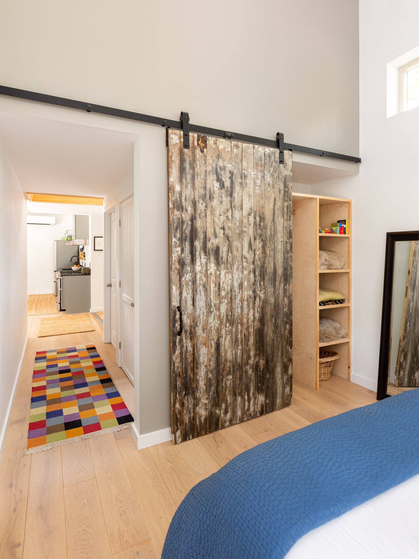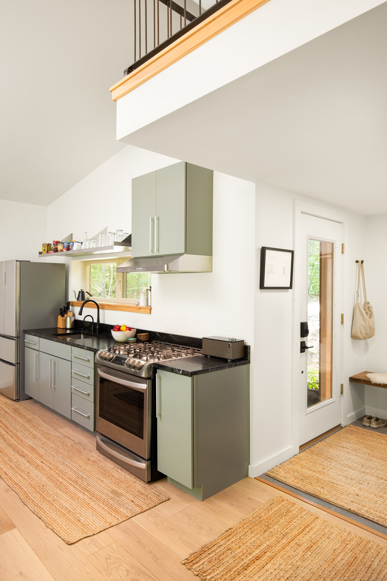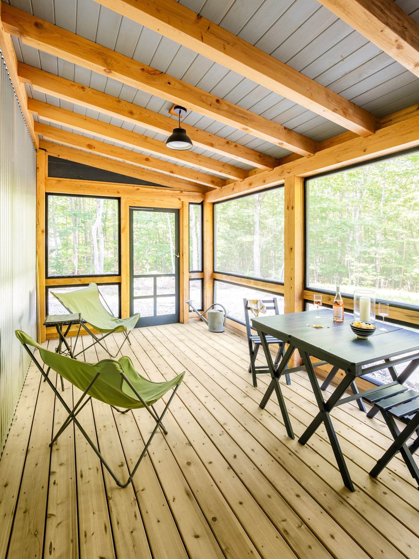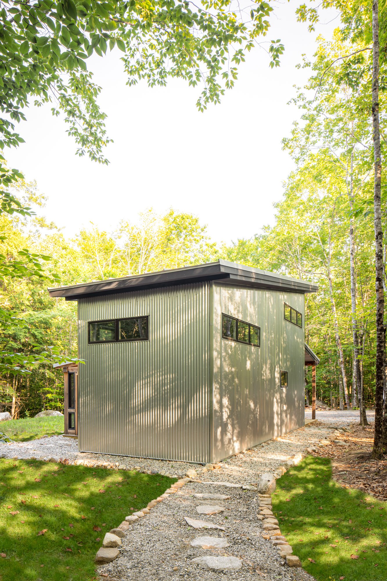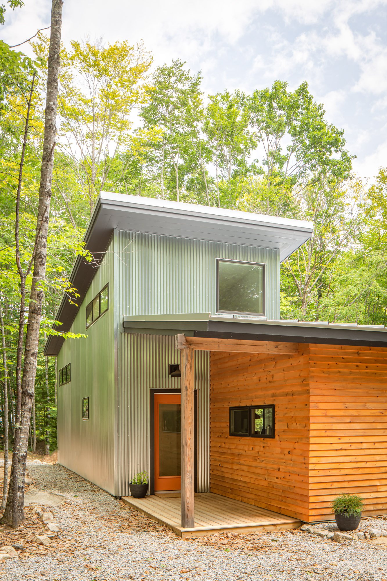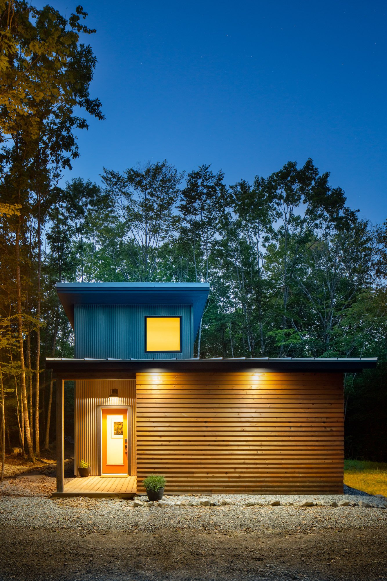OTISFIELD GUESTHOUSE
OTISFIELD, ME
There’s a lot of volume and space hiding out under the intersecting shed roofs of this small yet functional guesthouse.
With a footprint of just 560 SF, this project includes 1 bedroom, 1 bath, a mudroom, open kitchen/living/dining area, a bright and cozy loft space and laundry. Paired with a large screened in porch (so that it’s inhabitants can enjoy the fresh air sans mosquitoes) it’s a perfect getaway spot.
Clad in corrugated metal and stained cedar clapboards, the project was designed to materially match the neighboring buildings that make up an artistic compound on the property, which has been organically emerging since the 80s. However, the form departs from the other buildings creating something decidedly more modern.
Two intersecting rectangles, one single height and one double height, combine to create distinct public and private realms within the small house. At their intersection the loft space ties the two volumes together, cantilevering out and providing an unexpected visual connection.
High ceilings and bright, crisp interiors make the rooms feel spacious and airy. Windows are oriented for privacy from the road and neighboring property, while providing views of the surrounding woods.
PROJECT INFO:
Photos by: Myriam Babin Photo
Built by: Seth Gallant
Structural Engineering: Structural Integrity
